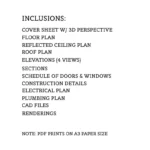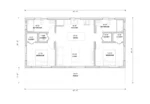| Plan Number This is the unique ID for the house plan. Use it to search, reorder, or reference this exact design easily. |
Elux7865454 |
|---|
In demand. 4 people bought this in the last 24 hours.
House plan, 2 bedrooms 2 bath, 40’X20′ floor plan, 800 sq ft. small house plan, ADU house Floor Plan, house blueprint
$35.95
Payment Methods:




















